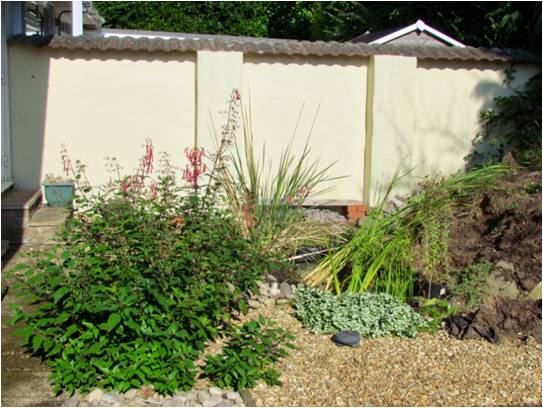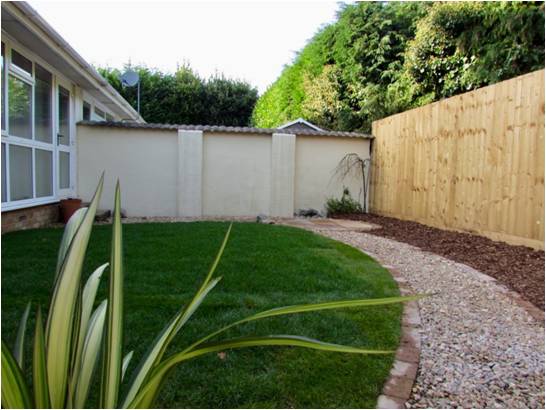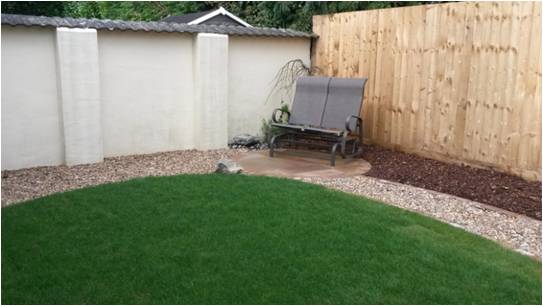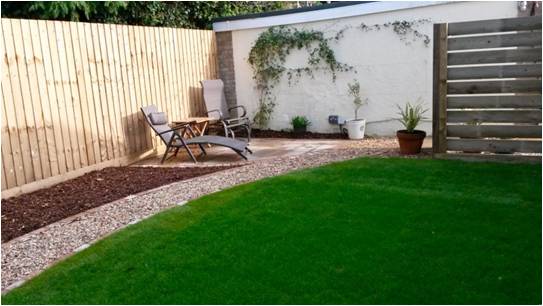Introduction
Ambient Landscaping & Design was initially asked to redevelop a concrete paved area adjacent to a holiday home in Seaview. After a couple of consultations with the client, a design was submitted and accepted. The plan included large raised planters, new flower beds beside the gate, fencing to the rear, a patio as well as a broad selection of shrubs and perennial planting. The work was undertaken in late summer while the clients were away.
We were subsequently asked us to redevelop the area behind the property, providing a low maintenance garden incorporating seating areas and a small lawn.
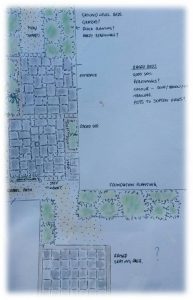
The Brief – Phase 1
- Create a seating area for entertaining family & friends
- Design a planting scheme and supply a selection of suitable shrubs and perennials
- Remove sections of the existing concrete slab to create two new flower beds
- Clear the area at the back of the property, removing an overgrown pond and rockery
Our Solution – Phase 1
- The seating area was defined by oak sleepers which created raised planters providing an intimate space for socialising without feeling too enclosed
- Harvest Indian Sandstone was chosen for the paving. This had the benefit of offering warm, welcoming tones as well as complimenting the brickwork of the house
- With additional suggestions from our professional suppliers, a wide variety of plants were provided for the planters and flower beds including ferns, heucheras, phormiums and lavendar
- The area to the rear of the property was cleared and levelled. The client then asked us for a design leading to Phase 2 of the project
Before and Afters
Below are some before and after fading images, if you hover your mouse on any of the photographs it will pause it for you to view for longer.
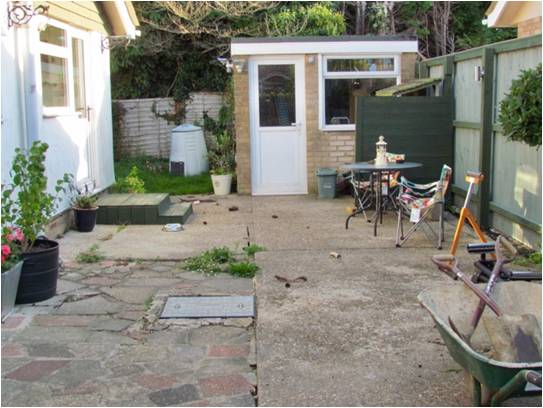
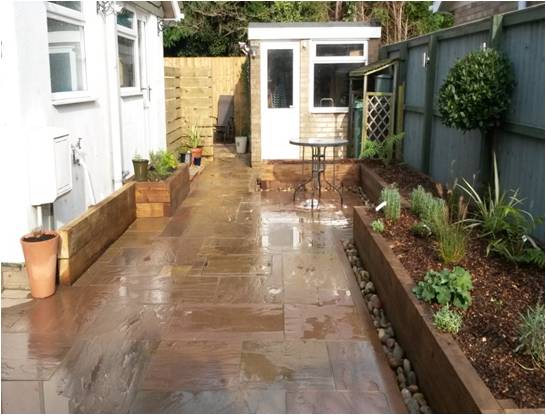
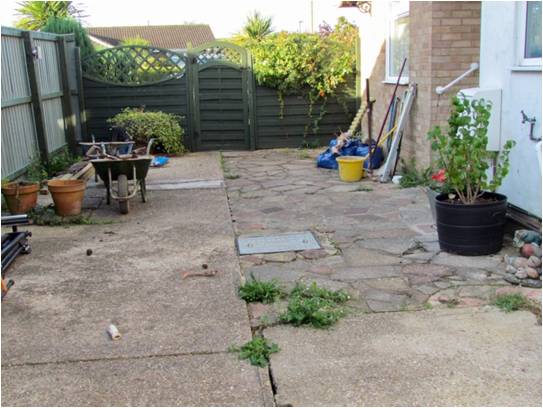
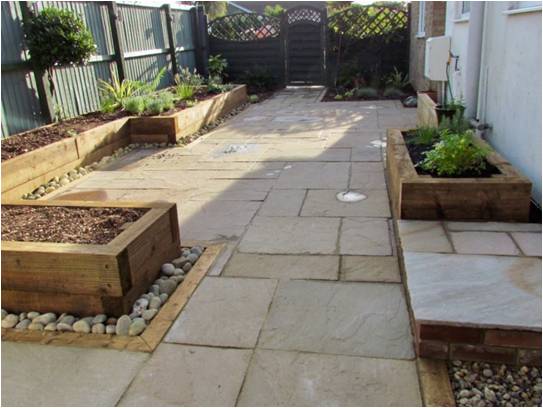
Phase 2
Following the transformation of the side area, the client asked us for some ideas on what could be done with the area to the rear of the property. As a holiday home, they were keen to have something which required little maintenance and was dog friendly. They were also eager to keep a small section of lawn within the design.
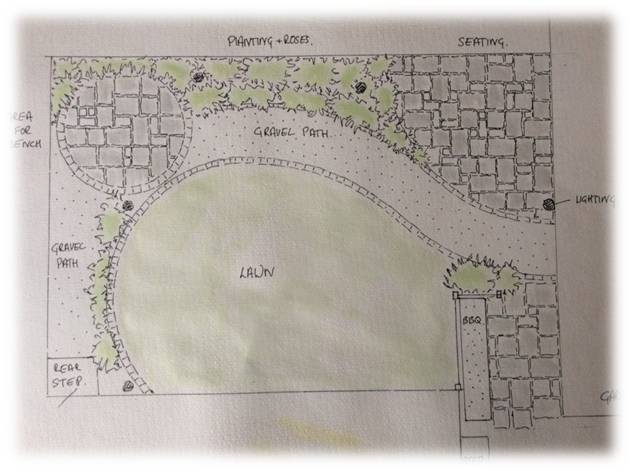
The Brief – Phase 2
- Create two areas for occasional seating / dining
- Replace the old boundary fence
- Build a gravel path leading from the side of the property to the back door
- Create a small lawned area
Our Solution – Phase 2
- A small circular area was built with Indian Sandstone matching the paving used in Phase 1. Another quadrant seating area was created
- A bespoke, closed board fence was installed
- A curved path was laid to create interest and define the shape of the lawn. The path was edged in red brick, again to add further detail
- The lawn area was prepared and a quality turf laid
- A wooden slatted panel was built as another feature and a small barbeque area fitted for additional functionality
