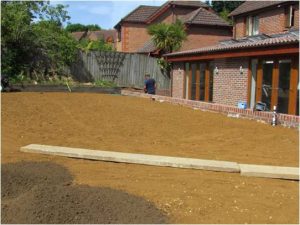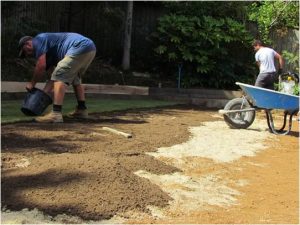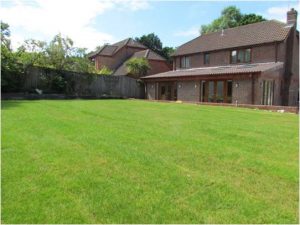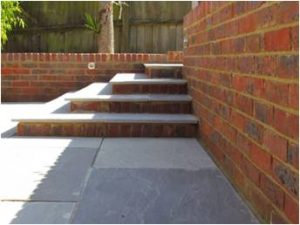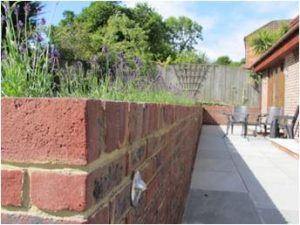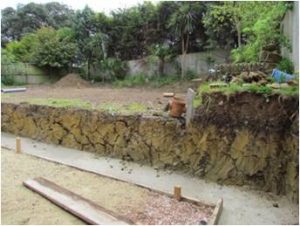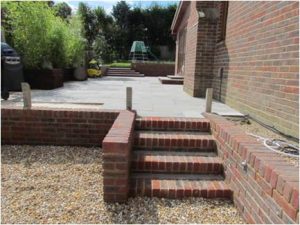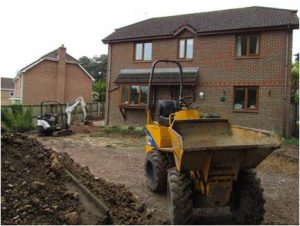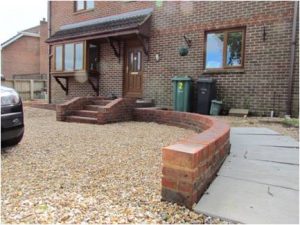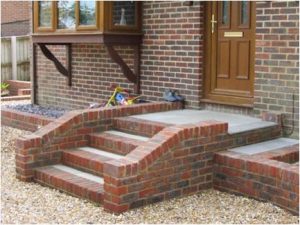Introduction
Having just completed an extension at the back of the property, our clients were keen to turn their attention to the garden in time for summer. They had an initial design and were looking to engage a contractor to provide some professional advice and ultimately bring their vision to life. They met with several garden landscapers and we were delighted they chose us.
Initial Client Design
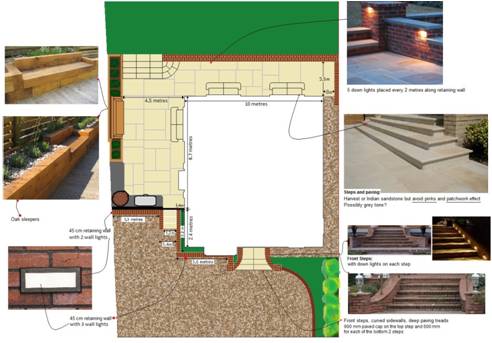
The Brief
- Install a large family lawn
- Create an area outside the new extension to include a retaining wall containing integrated lighting, sandstone paving, feature steps to the lawn
- Build a large entertaining area with timber planters along with footings for a built-in barbecue
- Redevelopment of the parking area including retaining walls with lighting as well as character steps to the front door
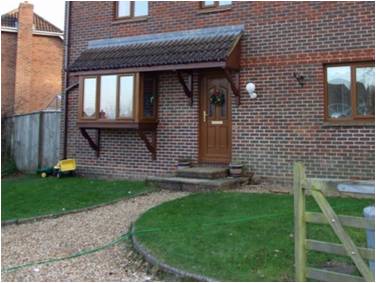
1b
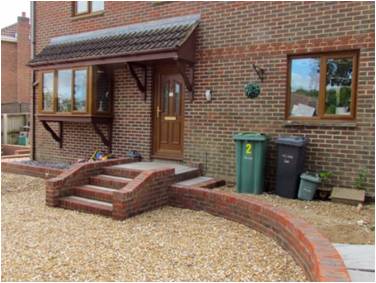
1a
Our solution – the family lawn
Our solution – area outside the new extension

Picture11

Picture12
Roll over the images below to see a description of our solutions!
Our solution – a large social area for entertaining friends and family
- we installed a timber planting area with ample room for built in seating
- large specimens of bamboo were chosen to create a lush, tropical feel with gentle sound
- substantial footings were laid to enable the client to build a large stone barbecue with integrated 240v power supply

Picture13

Picture14
Our solution – redevelopment of the parking area
- transitional steps leading down from the entertaining area were constructed
- the parking area was substantially enlarged which included lowering the entire space
- a retaining wall was built around the house with built in, 12v lighting to help with parking after dark
- to accommodate the drop in height, we removed the existing steps to the front door. These were replaced with significantly wider, character steps with inset sandstone paving. The steps were flanked with brick walls and finished with shaped, brick on edge capping
- a curved wall was built to create interest and accompany a gently sloping ramp for ease of access to the front door
- a Type 1 stone sub base was applied across the entire driveway then compacted and finished with gravel

