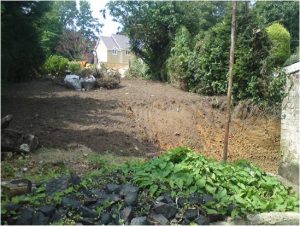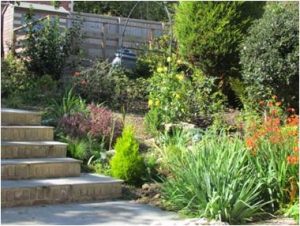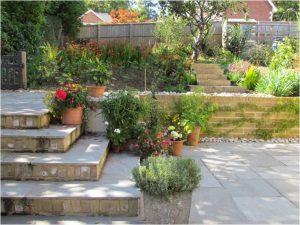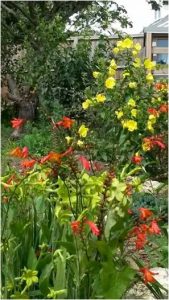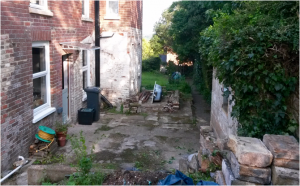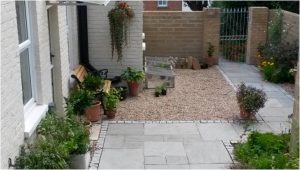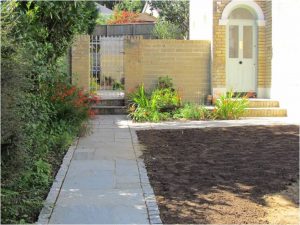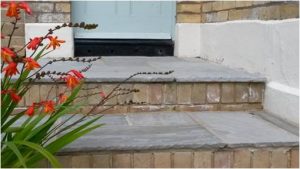Introduction
Nick had spent a couple of years renovating an old property in Ryde. A single skin lean-to had been removed creating the ideal space for a terrace. We were initially asked to lay footings for a retaining wall. The scope of work grew considerably and, over the course of several months, the entire outside space was redesigned and landscaped. Over 100sqm of Indian Sandstone paving was used in this project, edged with granite setts.
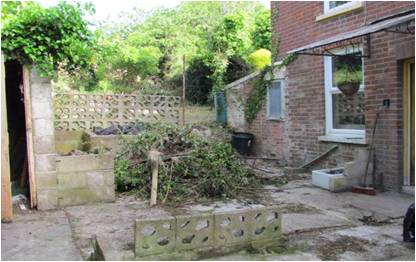
Picture1

Picture2
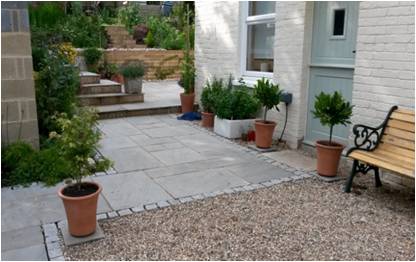
Picture3
The Brief
- redesign the back garden to include various spaces for entertaining
- create a courtyard to the side of the property
- landscape the front garden
Our Solution – redesign the back garden to include various spaces for entertaining
Our Solution – landscape the front garden
- a paved area behind the front gate was laid leading to steps
- a transitional path was built connecting to the courtyard and front door
- the original, uneven front lawn was removed
- quality top soil was used to level the entire area which was then seeded
- a border for mixed planting was created next to the front door containing a lavender hedge and perennials such as dahlias & crocosmia
What the client had to say…
I met several contractors before I engaged Ambient Landscaping & Design. Having discussed my plans with Tony, I was really impressed by his passion, knowledge and experience. I also felt reassured that he was comfortable taking on a challenge and would solve the problems that the project presented. The amount of work grew significantly and Tony took it all in his stride, continuing to offer valuable suggestions and design solutions. The quality of the build was exceptional, with a keen attention to detail. I was kept informed from start to finish and it was refreshing to experience such exemplary client service. All the team were friendly, polite and reliable. There were no unwelcome surprises including the bill which represented exceptional value for money. I would be more than happy to recommend Ambient. You'll be in safe hands!

